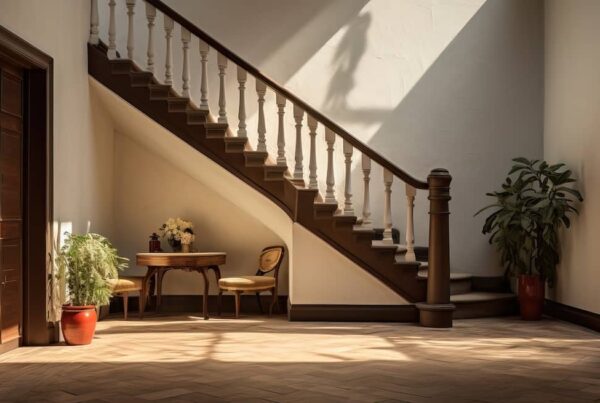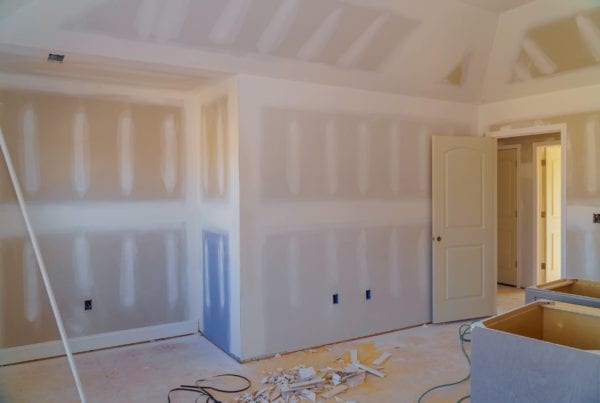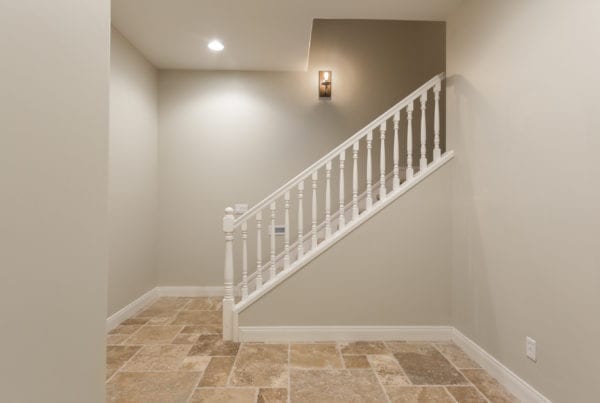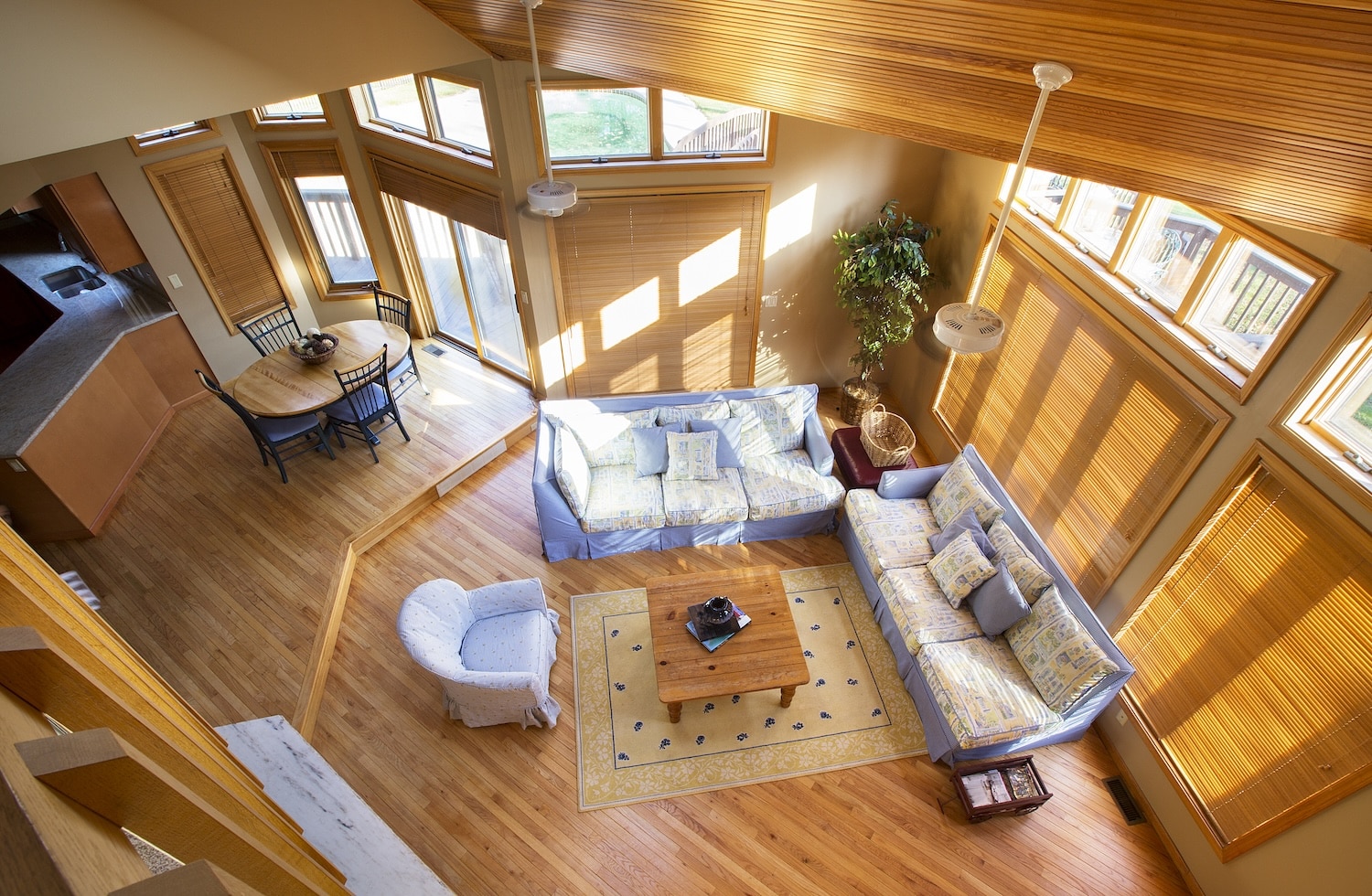
Ceiling height plays a big role in how a home looks and feels. But does the average ceiling height vary between old and new homes? The answer depends on when the home was built, regional building codes, and even design trends over the decades.
Older homes often have ceiling heights that reflect the materials, methods, and styles of their time. Newer homes follow modern construction standards, which tend to favor taller ceilings in certain areas. If you’re wondering what the standard is or was, this guide breaks it down for you.
What is the Average Ceiling Height?
Most modern homes have ceilings that range from 8 to 10 feet, depending on the type of home and when it was built.
While 8-foot ceilings were the standard for decades, many newer homes now feature 9-foot ceilings on the first floor to create a more open feel.
Ceiling height can also vary by room, though!
- Living rooms and great rooms often have higher ceilings, sometimes reaching 10 to 12 feet in open-concept designs
- Bedrooms and hallways typically stay around 8 to 9 feet, maintaining comfort and energy efficiency
- Basements usually have lower ceilings, often 7 to 8 feet, though newer builds may allow for more headroom
Building codes set the minimum height for habitable spaces, usually at least 7 feet, ensuring safety and proper ventilation.
While modern trends lean toward taller ceilings, many older homes were built with 7 to 8-foot ceilings, especially before central heating and cooling made high ceilings more practical.
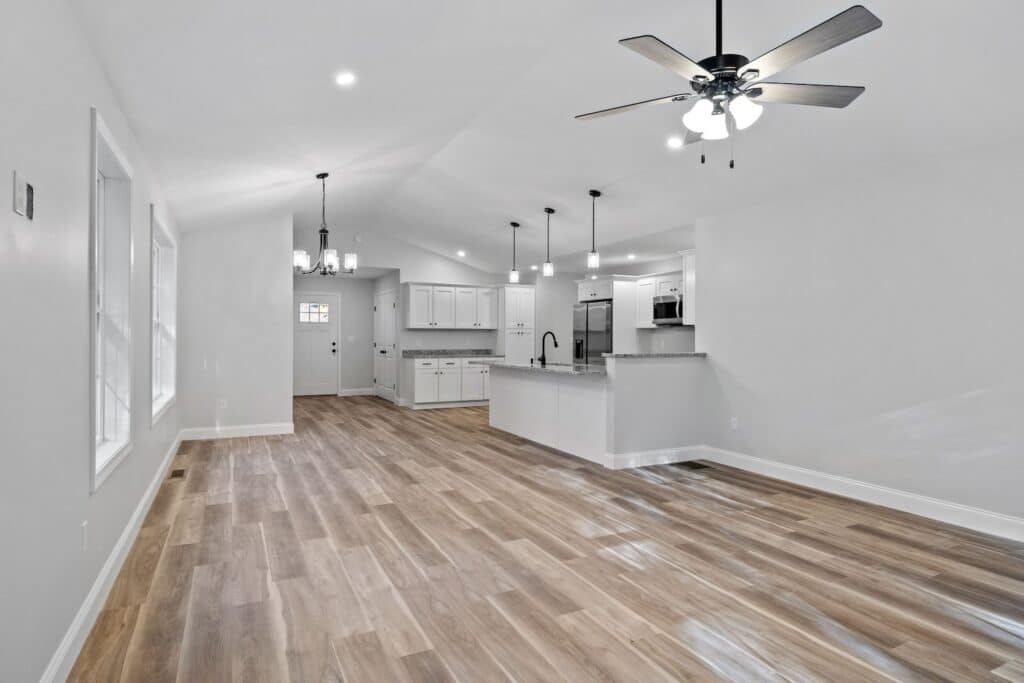
Ceiling Heights in Older Homes vs. New Builds
Ceiling height has changed over time, reflecting shifts in architecture, materials, and lifestyle needs. Many older homes, especially those built before the mid-20th century, have lower ceilings—often 7 to 8 feet—due to insulation limits, heating efficiency, and building practices of the time.
During the oil crisis years of the ‘70s and ‘80s, low ceilings helped conserve energy, according to one realtor.
In contrast, today’s homes are designed with higher ceilings, with 9 feet or more becoming the new standard in many areas.
In 1995, the standard height changed from 8 feet to 9 feet.
Why Older Homes Often Have Lower Ceilings
- Heating limitations – Before central heating, smaller rooms and lower ceilings helped trap warmth from fireplaces and radiators.
- Construction materials – Plaster and lathe construction made taller ceilings more expensive and difficult to maintain.
- Efficiency over aesthetics – Many homes prioritized insulation and practicality over the airy feel of high ceilings.
However, not all older homes have low ceilings. Victorian and Colonial-era homes often feature 10 to 12-foot ceilings, showcasing grand designs meant for natural ventilation before air conditioning.
High ceilings in historic homes also allowed for decorative moldings, chandeliers, and transom windows to enhance airflow and aesthetics.
How Modern Homes Differ
- Open-concept design – Taller ceilings complement larger, open layouts, making spaces feel more expansive.
- Energy efficiency improvements – With better insulation and HVAC systems, higher ceilings no longer pose the same heating and cooling challenges.
- Market demand – Homebuyers often associate high ceilings with luxury, leading to 9-foot ceilings becoming standard in new builds.
Whether a home has low or high ceilings, it often comes down to when it was built, regional construction styles, and homeowner preferences at the time.
Can You Raise or Lower a Ceiling?
Altering ceiling height is possible in some homes, but it depends on the structure. Raising a ceiling often requires modifying roof trusses, removing attic space, or adjusting load-bearing walls—major renovations that need careful planning and professional assessment.
Lowering a ceiling, though less common, is sometimes done to improve insulation or conceal wiring, ductwork, or plumbing in older homes.
Factors Affecting Modifications
- Roof design – Homes with vaulted or cathedral ceilings are harder to modify since they don’t have an attic space to adjust.
- Load-bearing walls – These walls support the home’s structure, so altering them without proper reinforcement can cause serious damage.
- Attic space – If there’s enough room above, ceilings may be raised, but structural adjustments will be needed.
- Electrical, plumbing, and HVAC – These systems often run through ceilings and may need to be rerouted if height changes are made.
While raising ceilings can make a space feel larger and add value to a home, it’s a complex project that shouldn’t be done without an inspection. An expert can determine whether modifications are safe and what structural changes may be required.
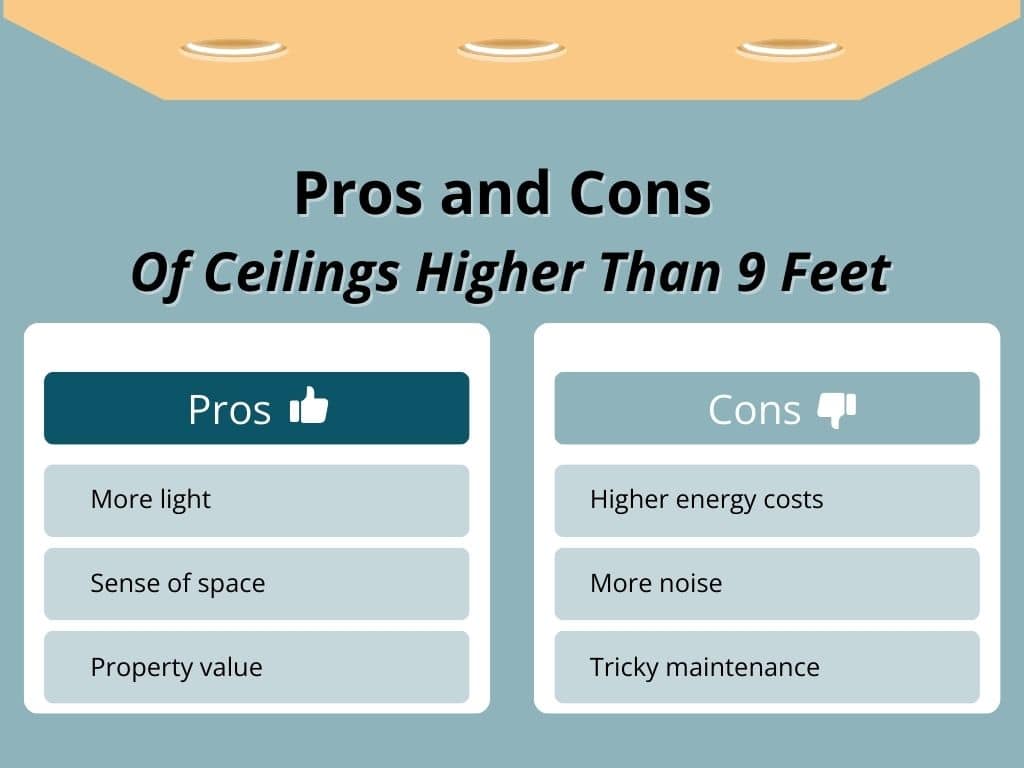
Other Home Maintenance Considerations
Ceiling height might not be something you think about often, but it plays a role in home maintenance.
Whether your home has low ceilings that make spaces feel cozy or high ceilings that add a sense of openness, there are a few things to keep in mind to avoid future issues.
- Cracks, sagging, or separation – Small ceiling cracks are common over time, but large cracks, sagging areas, or separation from walls could signal structural movement or past renovations that weren’t done correctly.
- Insulation and energy efficiency – Taller ceilings look great but can drive up heating and cooling costs if insulation isn’t adequate. Checking for proper attic insulation helps keep energy bills in check.
- Ceiling materials – Some older homes still have popcorn ceilings or materials that may contain asbestos or lead paint, which require professional removal.
- Signs of moisture damage – Water stains, bubbling paint, or musty smells could mean a roof leak or hidden plumbing issue—problems that can escalate quickly if not addressed.
A routine home inspection can help spot these issues early, keeping your home safe and comfortable.
When to Call a Professional
Some ceiling concerns are just cosmetic, but others hint at bigger problems. It’s worth bringing in an expert if:
- Your ceiling is sagging, cracking, or pulling away from the walls
- You’re considering raising or lowering the ceiling and need to know if it’s possible
- You suspect outdated materials like asbestos or lead-based paint
- You see signs of moisture damage or leaks
- Your heating and cooling costs seem unusually high due to ceiling height
Conclusion
Ceiling height can shape how a home looks, feels, and functions. Older homes tend to have lower ceilings, while newer builds often feature higher ones. Whether you’re buying, selling, or planning renovations, knowing what to expect can help.
If you’re unsure about your home’s ceiling height or notice signs of damage, a professional inspection from our team at Alpha can provide clarity—and peace of mind.

