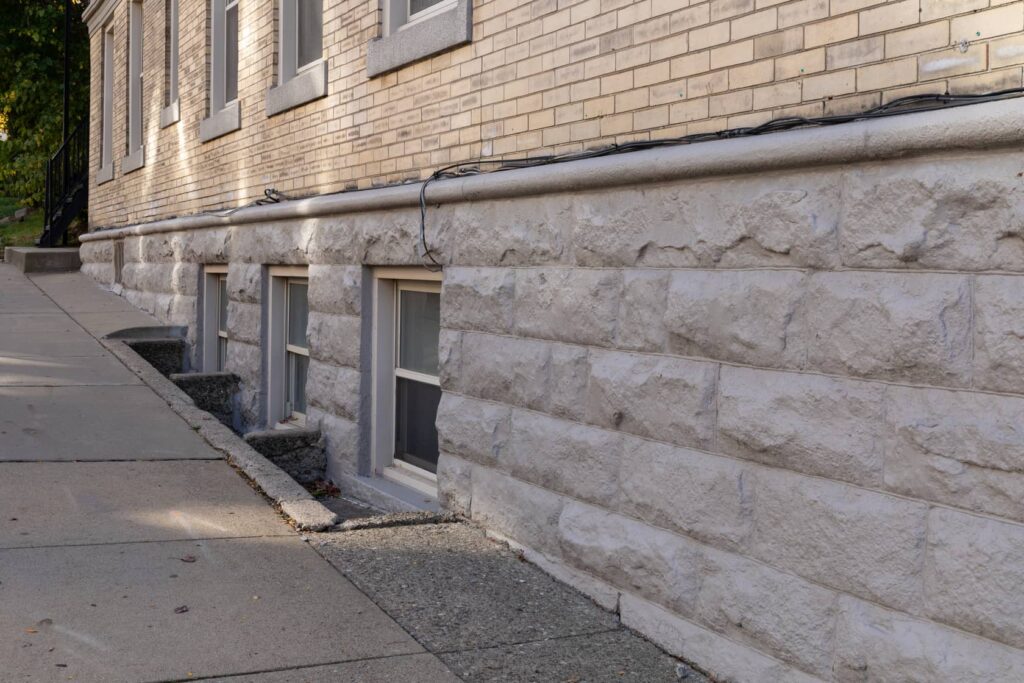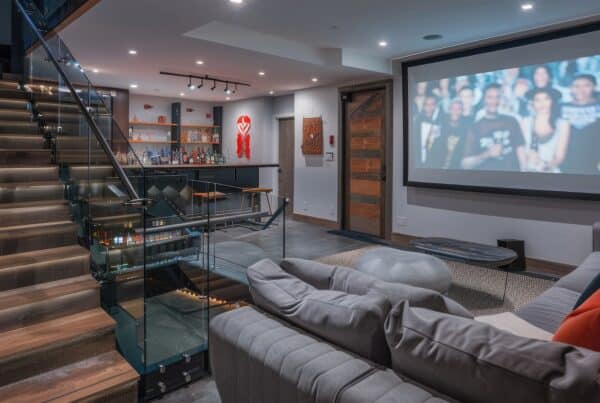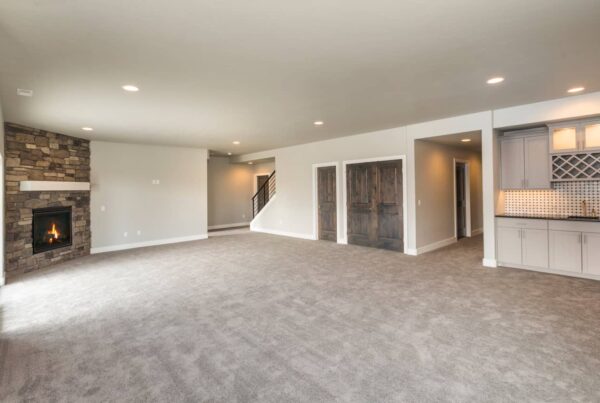
As daylight gently pours into the lower level of a home, it transforms what could be just an ordinary basement into a bright and inviting living space. This is the essence of a daylight basement, a design feature that marries the practicality of subterranean construction with the allure of natural light.
Homeowners and potential buyers often find themselves drawn to the unique charm and functionality that a daylight basement provides. Whether you’re considering a new build or pondering the potential of your existing abode, understanding what a daylight basement is and the benefits it can offer is the first step in unlocking the possibilities of this versatile home feature. Let’s shed some light on the concept of the daylight basement!
A Deeper Dive into Daylight Basements
At its core, a daylight basement is a level that is partially submerged underground. At the same time, it’s generously graced with natural light due to one or more above-ground walls. These walls are typically outfitted with sizable windows and often feature an accessible door outside.
This unique configuration provides an array of advantages that extend well beyond mere aesthetics. For one, daylight basements often become the most beloved part of a home. Of course, this is thanks to their inherent coziness paired with the refreshing presence of sunlight and outdoor views. They also offer a versatile canvas for a variety of uses. From extra bedrooms to a quiet home office away from the household’s hustle and bustle – it’s possible here.
But the benefits of a daylight basement reach further into the practical realm. Natural light reduces the need for artificial lighting during the day, which can lead to significant energy savings. From a financial standpoint, investing in a daylight basement can be a savvy move. Homes with daylight basements tend to have higher resale values, as these spaces are not just basements, but integral, functional parts of the home. This perception is invaluable in real estate markets where additional living areas are valuable.
Lastly, the inherent structure of a daylight basement can contribute to better temperature regulation. Ground-level insulation on the submerged walls helps to maintain a stable temperature year-round, keeping the space warmer in the winter and cooler in the summer, further enhancing energy efficiency and comfort.

Waterproofing and Drainage Considerations
When you welcome the outside world into your home through a daylight basement, managing moisture becomes a paramount concern. The very feature that makes daylight basements so appealing—direct contact with the earth—also invites the potential for water intrusion. Fortunately, with the right waterproofing and drainage strategies, you can enjoy your sunlit space without the worry of water damage.
Start with the Exterior: Effective waterproofing begins on the outside. A robust waterproof membrane applied to the exterior foundation walls acts as a stalwart barrier against moisture. These membranes range from liquid applications to sheet products, each with its merits in creating a moisture-resistant envelope.
Stay in Control with Proper Drainage: Channeling water away from your home is crucial. Consider installing a French drain system. This is essentially a trench with gravel and a perforated pipe that redirects water away from the foundation. This system, hidden from view, works silently to prevent hydrostatic pressure from building up against the basement walls.
Interior Waterproofing Measures: Inside, waterproofing paints and sealants can add an extra layer of defense. Though not a standalone solution, when used in conjunction with exterior waterproofing, they significantly boost moisture resistance.
Sump Pumps – The Last Line of Defense: If water does get into your basement, a sump pump can provide protection. Installed on the basement floor, sump pumps will kick into action when water rises, pumping water away from your home.
Regular Maintenance Is Key: There is no such thing as a set-and-forget waterproofing and drainage system. Regular inspections and maintenance are essential for ensuring that your systems function correctly. Clear debris from gutters, downspouts, and drains, and test your sump pump periodically, especially before the rainy season.
Other Recommended Maintenance
Basements are prone to higher humidity, so it’s important to monitor humidity levels with a hygrometer, aiming to keep them below 60 percent to prevent mold and mildew. A dehumidifier can help in maintaining a healthy level of humidity.
Insulation and ventilation are also key to a comfortable basement environment. Make sure your insulation is intact and dry, and ensure there is adequate airflow. This will prevent stagnant air that could harm both your health and the structure of your home. Since daylight basements are partly exposed to the outside, they can attract pests more easily. Regular inspections for signs of infestation and seasonal pest control can keep your basement free from pests.
Windows and doors are essential features of a daylight basement, so maintaining their seals and weatherstripping is crucial for preventing drafts and water intrusion. Keep the window wells, tracks, and frames clean and ensure everything is properly sealed and functioning smoothly.
The landscaping around your home should be designed to direct water away from the foundation. Keep plants and shrubs well-trimmed and ensure the soil grading slopes away from the house. This helps prevent root intrusion and excess moisture near your basement walls. Frequent cleaning of gutters and downspouts is necessary to divert water properly. Similarly, installing gutter guards can cut down on the need for maintenance.

When to Call a Professional
If you’re dealing with ongoing mold or mildew despite using a dehumidifier and other preventive measures, a professional can help. Experts in indoor air quality can identify the root causes of high humidity levels and offer more permanent fixes.
If you encounter persistent drafts or water leaks around windows and doors, or if the operation of these elements is compromised, a professional contractor can ensure that replacements or repairs are carried out effectively, which can be more intricate than standard maintenance tasks.
Pest infestations can also warrant a call to the pros. If you’ve noticed signs of pests and your efforts to manage the issue haven’t been successful, call a professional. Experts can guide you to resolve the problem and prevent future invasions.
In cases where landscaping and external water management seem to be failing or if you’re uncertain about the grading and drainage around your home, a landscaping professional or a drainage expert can evaluate your property and implement solutions that ensure proper water management to protect your basement.
Lastly, if your sump pump fails or if you’re not confident in its operation, it’s important to have a professional inspect and possibly replace the equipment. Sump pumps are critical in managing basement water intrusion, and proper installation and functioning are essential for them to be effective.
Final Thoughts
In conclusion, embracing the distinctive character of a daylight basement can elevate your living experience in a few considerable ways.
By staying vigilant with maintenance and knowing when to call in the pros for those trickier issues, your daylight basement can continue to be a source of comfort, safety, and joy. Remember, the key to unlocking the full potential of this unique space lies in the care and attention you devote to it. So, keep it well-maintained, and your daylight basement will not only enhance your daily life but also add lasting value to your home. In the meantime, don’t hesitate to reach out to Alpha Building Inspectors, who can check your basement humidity levels during a home inspection in Merrimack, New Hampshire, and surrounding areas.



